Tabley House
Tabley House, situated at Nether Tabley around 2 miles from the Cheshire town of Knutsford, is an elegant, brick built, Grade I listed building in the Palladian style, the only one of its type in the North West.
Tabley House, the south elevation
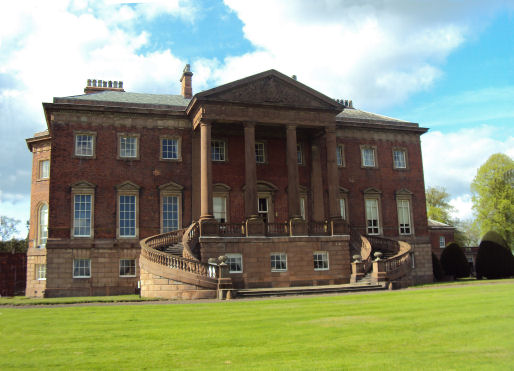
The house was built between 1761 and 1769 for Sir Peter Byrne Leicester Bt by John Carr of York, to replace Tabley Old Hall which stood nearby, the first recorded house on the site was built in the late fourteenth century. The present structure consists of a rectangular building in three storeys, with a projecting portico on the south front, and two pavilions on each side, which are set back and approached by curved corridors.
Part of the chimney piece removed from Tabley Old Hall, now in the Old Hall Room at Tabley House
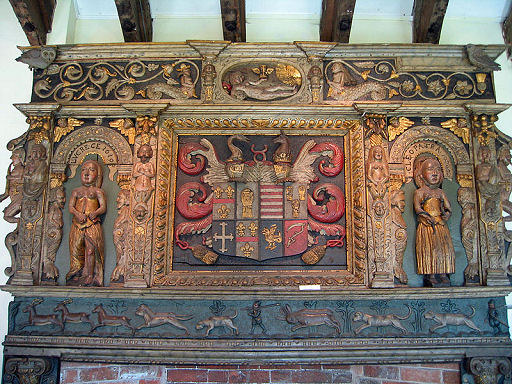
Sir Peter's son, Sir John Fleming Leicester, Bt., later 1st Lord de Tabley, was the first great patron and collector of British paintings. He assembled a superb collection at Tabley and in his London house during the first decade of the 19th Century, ultimately with the intention of establishing a National Gallery of British Art. Many famous artists, such as JMW Turner, Henry Thompson and James Ward stayed at Tabley, today, important works by them can be seen in the rooms for which they were created, together with fine paintings by Dobson, Lely, Reynolds, Cotes, Northcote, Callcott, Fuseli, Lawrence and Martin.
The North Elevation
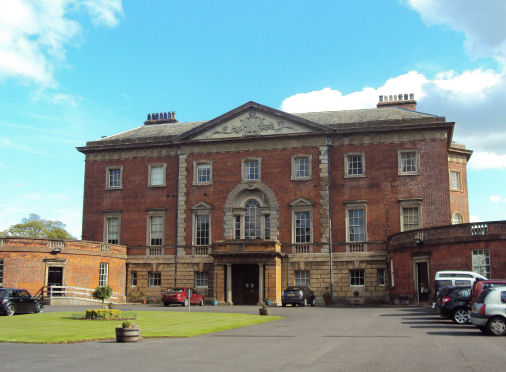
The original house was built on an island in Nether Tabley Mere, known as the Moat, in about 1380 by John de Leycester. The old hall contained a Great Hall with a large central arch formed by two massive cruck beams, which were carved to imitate Gothic stonework. In 1927 part of the hall collapsed due to subsidence. The building was abandoned, and now stands in ruins. An ornate chimneypiece, installed in 1616 by the historian Sir Peter Leycester, 1st Baronet, was moved and reinstalled in the Old Hall Room (now tea rooms) on the west side of the house. Heraldic stained glass and painted glass panels of the monarchs of England from William II to George II have also been incorporated into the Old Hall Room.
The chapel in the grounds
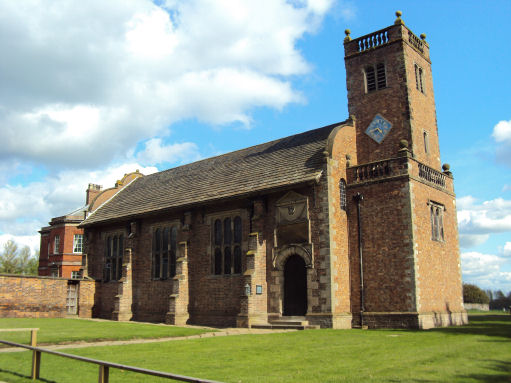
St Peter's Church, situated to the west of the house, was moved to its present position from an island on the lower mere in 1927. It is joined to the main house via a short passageway. The interior of the chapel is panelled and the stalls are arranged down the sides. The unusual pulpit is octagonal. Of particular interest is the pre-Raphaelite style window, in memory of the 3rd Lord Tabley which was designed by Edward Byrne-Jones window and made by William Morris and Co. Most remarkable of the furnishings in the chapel are the communion plate which dates to 1678, with the silver flagon and oratory box given by Sir Peter Leicester and the gold chalice and paten given by his son, Robert.
The pulpit in St. Peter's Church
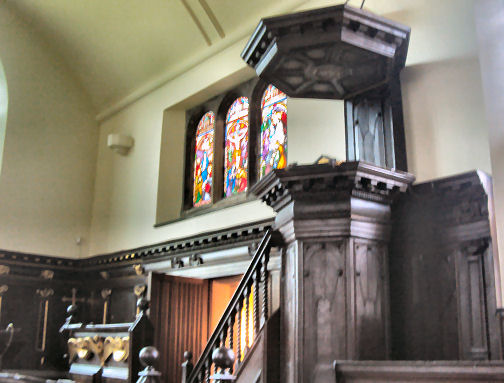
The ground and top floors of the main house, and the wings, are run as Tabley House Nursing Home. The rooms on the first floor, with their superb collection of paintings and furniture, have been open to the public since 1990. These rooms are open at advertised times during the summer months, as is the Tea Room in the Old Hall Room and the chapel.
The grounds
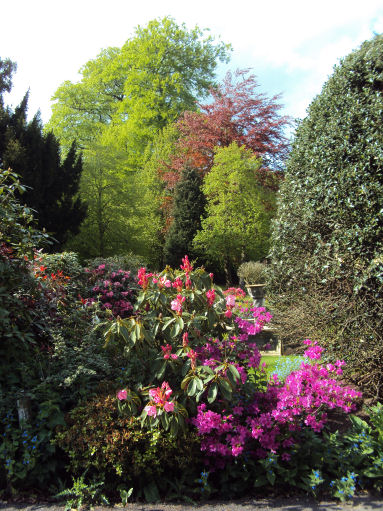
The grounds cover an area of about 240 hectares (590 acres) including Nether Tabley Mere and the picturesque ruins of the old hall.
